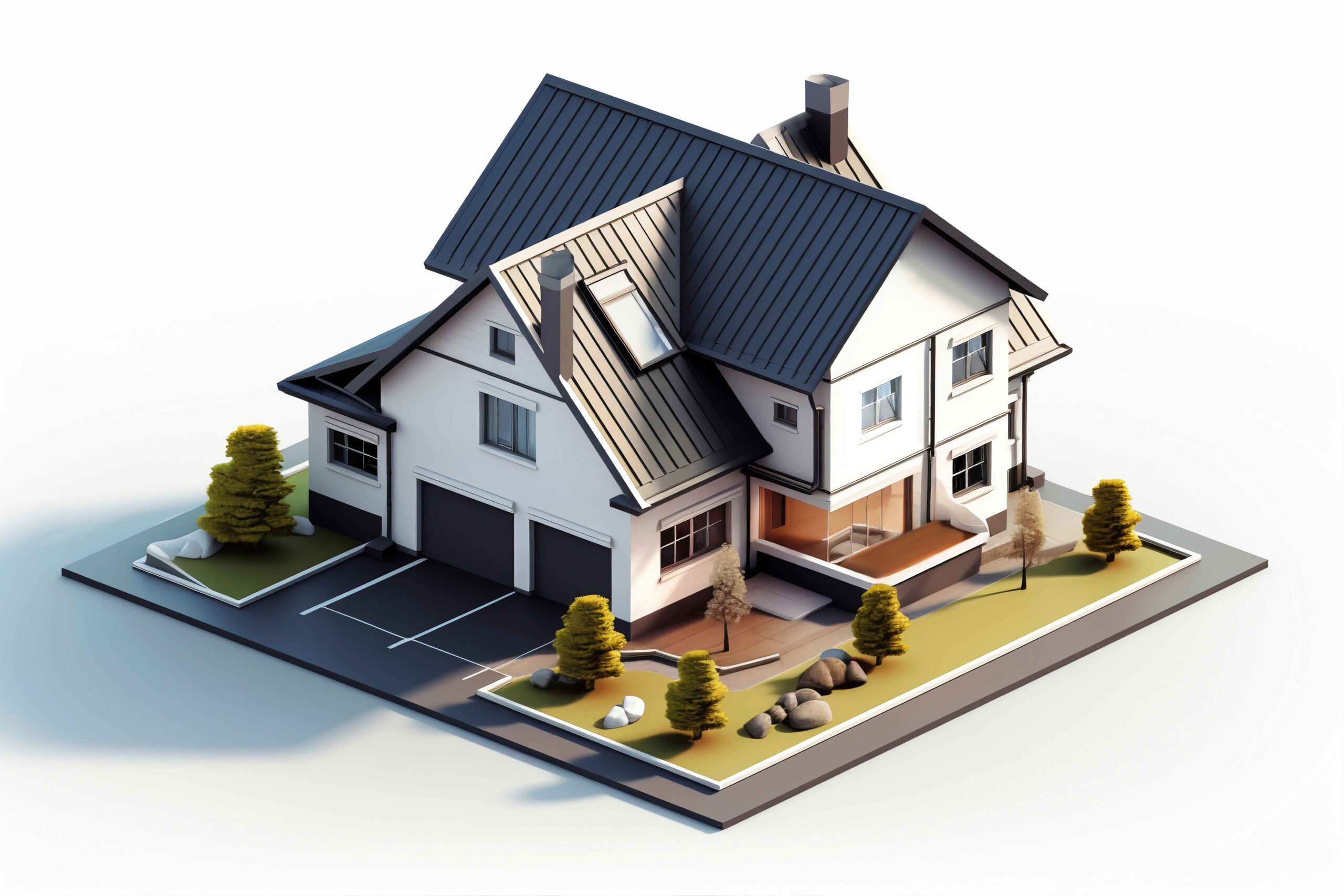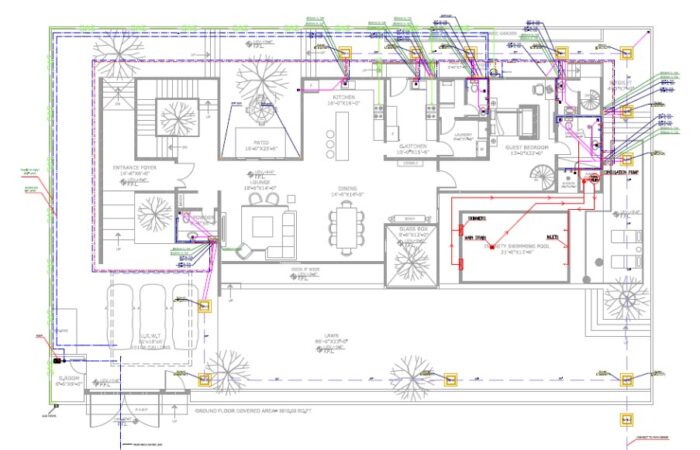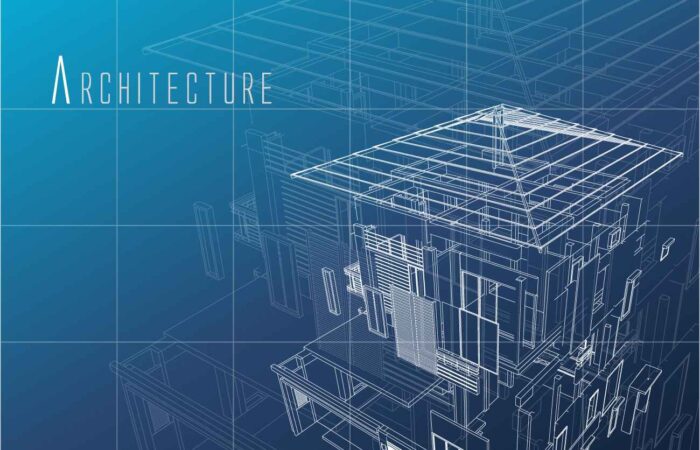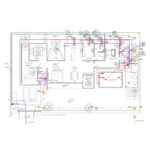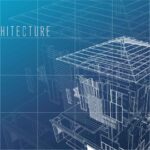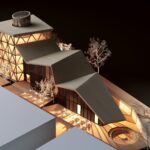In the ever-evolving world of architecture, architectural 3D modeling has emerged as a revolutionary tool. It enables architects, designers, and developers to create realistic representations of buildings and spaces before they are constructed. This powerful visualization tool enhances the design process, making it easier to communicate concepts to clients, streamline revisions, and ensure project accuracy.
What is Architectural 3D Modeling?
Architectural 3D modeling is the process of creating three-dimensional representations of buildings, landscapes, or urban spaces. By using specialized software like SketchUp, AutoCAD, or Revit, designers can generate detailed models that showcase every element of a structure, from its exterior facades to interior layouts and material finishes.
This technique allows for a more accurate understanding of the design, enabling stakeholders to see how a building will look and function in a real-world context. Unlike traditional 2D blueprints, 3D models offer an immersive, interactive experience, making them invaluable in modern architecture.
Benefits of Architectural 3D Modeling
- Enhanced Visualization
One of the biggest advantages of architectural 3D modeling is its ability to bring ideas to life. With 3D models, architects can present their designs in a way that’s easy for clients to understand. Rather than interpreting flat, 2D drawings, clients can view a realistic, fully-rendered model, allowing them to grasp the overall look, feel, and functionality of the design.
- Improved Communication
When working on large-scale projects, effective communication between designers, engineers, and clients is critical. 3D architectural modeling simplifies this communication by providing a clear and detailed visual representation of the project. This minimizes the chances of misunderstandings and ensures that all parties are on the same page throughout the design process.
- Streamlined Design Process
Architectural projects often require revisions, and 3D modeling makes it easier to implement changes quickly. Designers can adjust layouts, materials, or dimensions with ease, instantly updating the model to reflect the latest version of the design. This ability to quickly modify the model helps speed up the design process and reduces the likelihood of errors.
- Greater Accuracy and Precision
With traditional 2D drawings, there is always a risk of misinterpretation, which can lead to costly mistakes during construction. 3D architectural modeling eliminates this risk by providing precise measurements and accurate representations of spatial relationships, materials, and structural details. This ensures that the final construction aligns with the original vision and specifications.
- Better Client Experience
Clients today expect a higher level of involvement and understanding when it comes to their architectural projects. Architectural 3D modeling allows for an interactive experience where clients can virtually explore the space, experiment with design elements, and provide feedback before construction begins. This enhances client satisfaction and strengthens trust between the client and the architect.
Applications of Architectural 3D Modeling
Architectural 3D modeling is used across a wide range of architectural applications, including:
⦁ Residential and commercial building designs: From single-family homes to multi-story office buildings, 3D models bring complex architectural designs to life.
⦁ Interior design visualizations: Designers can model and visualize interior spaces, including furniture layouts, lighting, and material choices, to ensure that the final space is functional and aesthetically pleasing.
⦁ Landscape architecture: Architects can model outdoor spaces, including parks, gardens, and urban developments, to create comprehensive site plans.
⦁ Urban planning: Large-scale developments, including entire neighborhoods or city districts, can be modeled to study infrastructure, traffic flow, and public space usage.
Architectural 3D Modeling with LS Global
At LS Global, we offer comprehensive architectural 3D modeling services designed to meet the specific needs of our clients. Whether you’re an architect, developer, or interior designer, our team of skilled professionals can create accurate, detailed 3D models that enhance your project. From residential homes to large commercial spaces, we use the latest software and technology to bring your vision to life.
Our architectural 3D modeling services include:
- Detailed building models with realistic textures and materials
- Exterior and interior visualizations
- Site and landscape modeling
- Interactive walkthroughs and flythroughs
- Custom-tailored models for presentations, marketing, or design iterations
The benefits of architectural 3D modeling cannot be overstated. It offers a powerful way to visualize and communicate complex designs, streamlining the entire architectural process from concept to construction. By using this technology, architects can ensure greater accuracy, improve collaboration, and deliver better results to their clients.
If you’re ready to elevate your architectural projects, consider partnering with LS Global for top-tier architectural 3D modeling services. Let us help you transform your ideas into stunning, detailed models that captivate and inspire.



